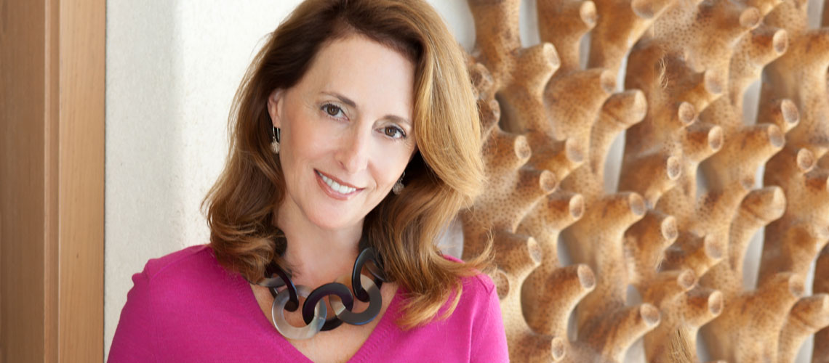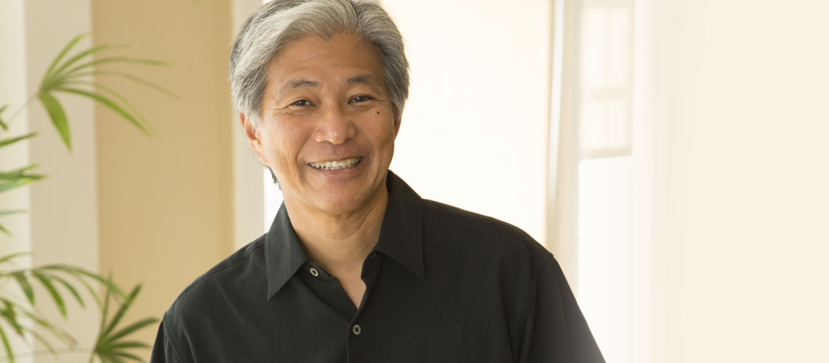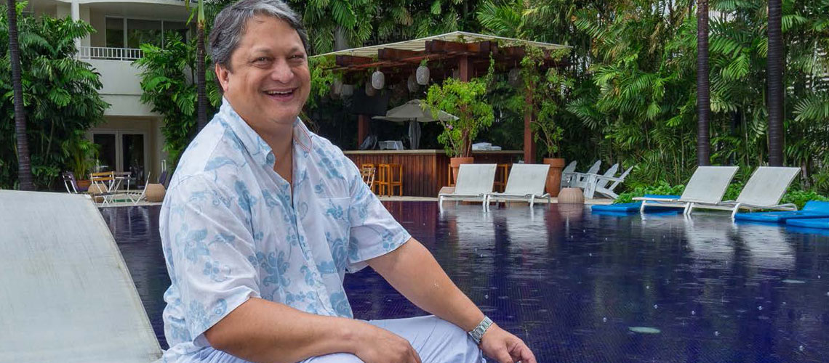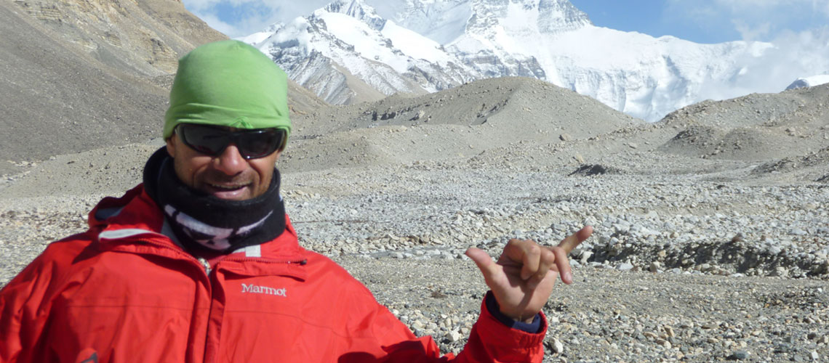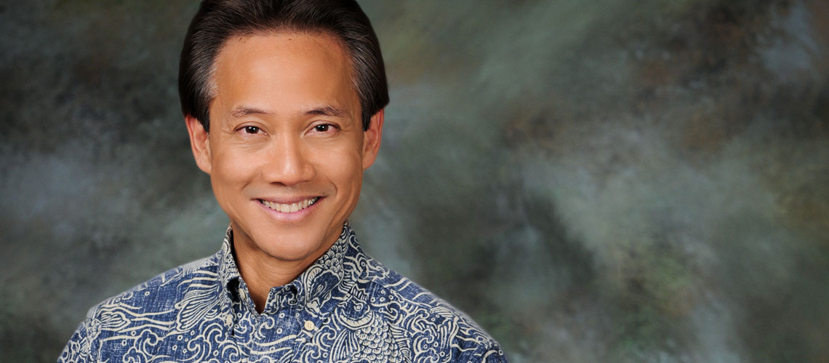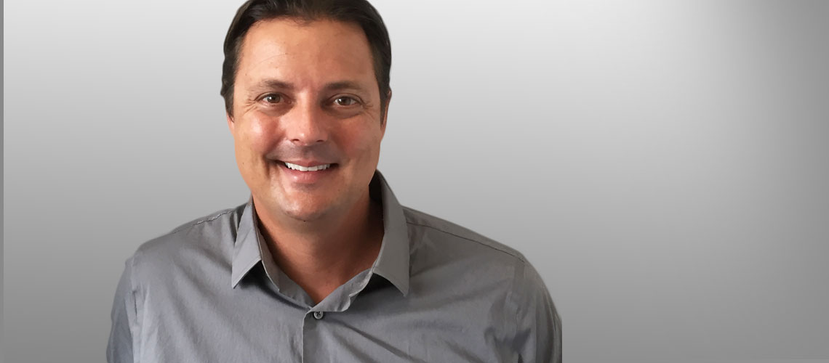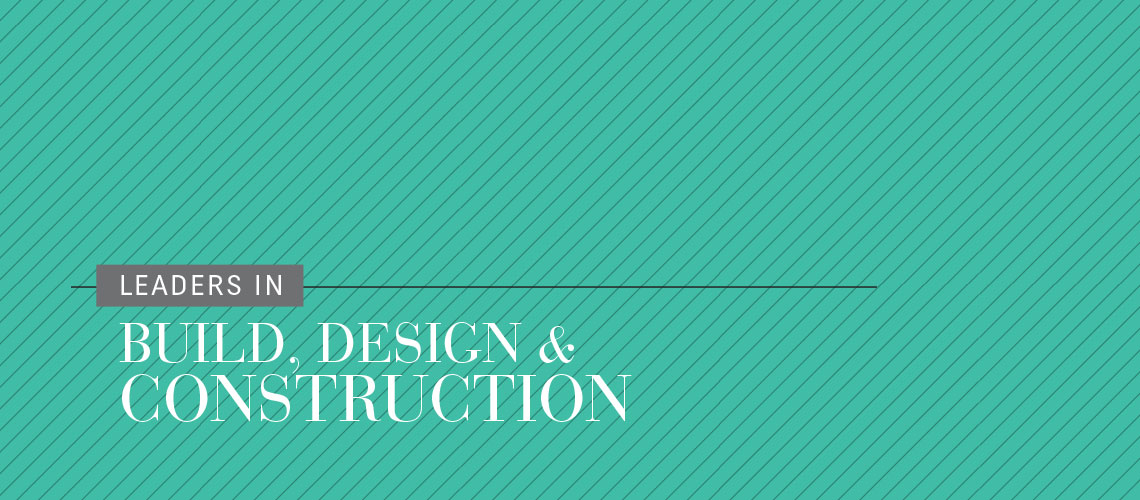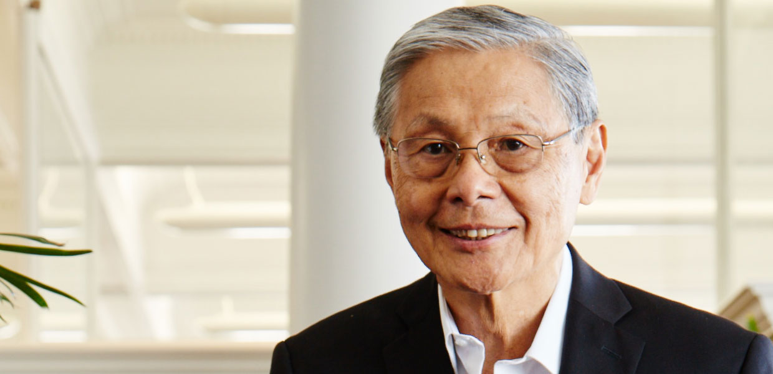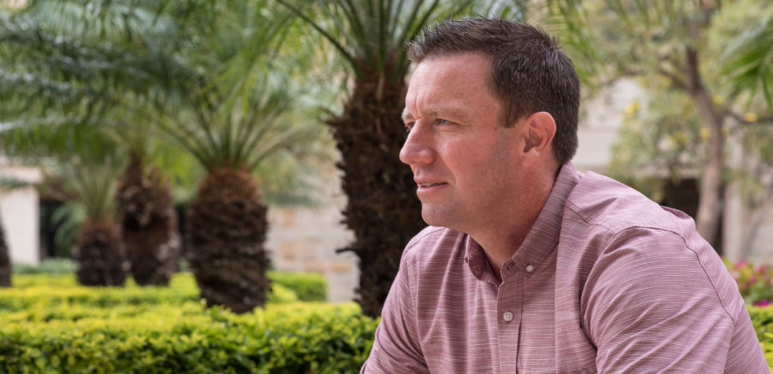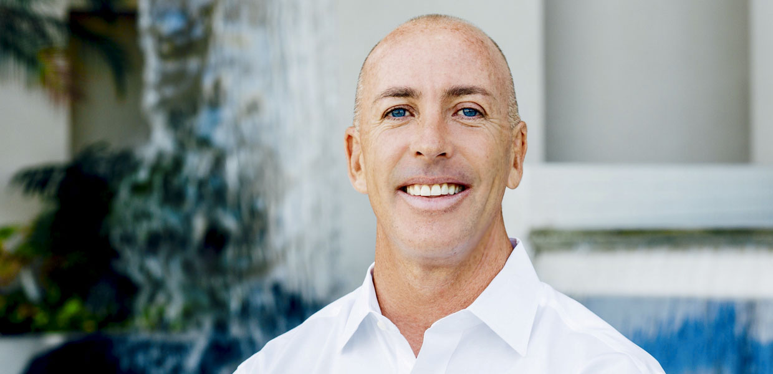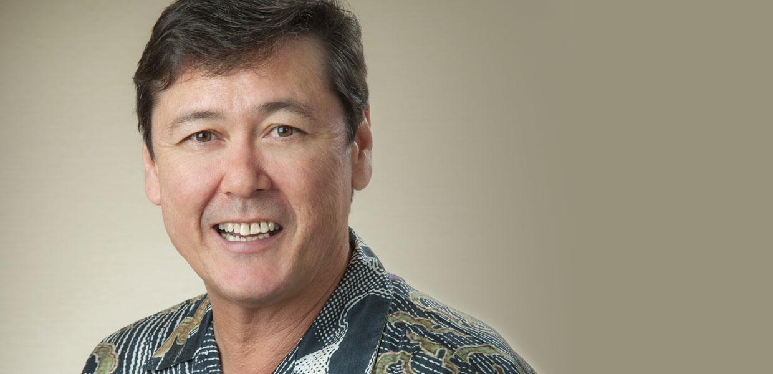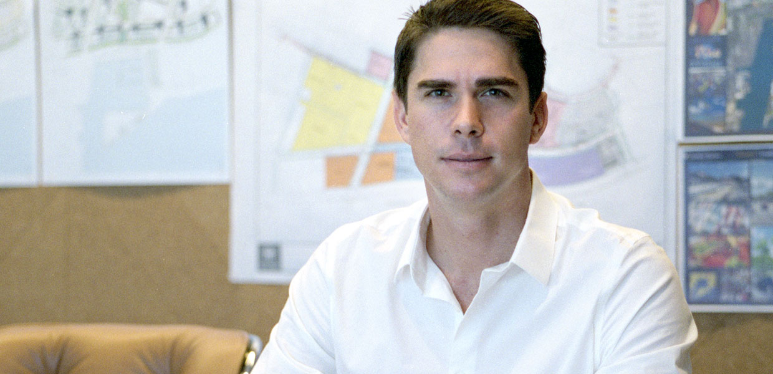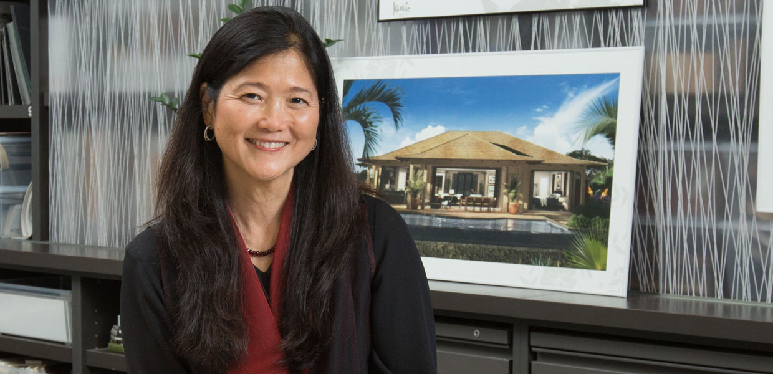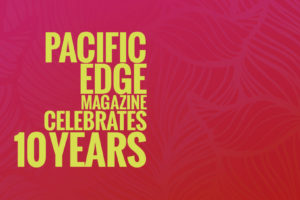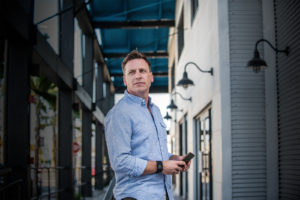EVAN FUJIMOTO is a construction executive with close to 30 years of experience in residential design and build and an architectural designer specializing in new homes, additions and renovations, with a focus on kitchen and bath design. Fujimoto is also a licensed general contractor with decades of experience in project management, scheduling, cost estimating and all aspects of construction administration.
WHAT IS YOUR DESIGN PHILOSOPHY?
Let the land and environment be your guiding lights. The relationship of the home or building to the site is probably more important than the interior layout. Passive day lighting and natural ventilation, for example, will allow the home to be more comfortable and healthy.
Universal design—the design of products and environments to be usable by all people, to the greatest extent possible, without the need for adaptation or specialized design— should also be the starting point of design. We’re all getting older, and we never know if an injury or illness will curtail our enjoyment or the use of our homes; therefore, design with safety, accessibility and ease-of-use in mind.
WHERE DO YOU FIND INSPIRATION FOR YOUR DESIGNS PROJECTS?
International travel has exposed me to many different concepts of what a house is. I’ve stayed in wooden shacks without electricity or running water in the Toraja highlands in South Sulawesi, Indonesia, as well as wood and stacked-stone structures in Nepal. High up in the Himalayas, people still cook indoors with open fires, which creates thick layers of soot that cover the wood rafters and stone roof tiles. These experiences gave me a genuine appreciation for the standard of living we enjoy and helps me to focus on what matters most for families—that our homes model who we are and define our values. Each individual and family has a unique story and the home should help tell and celebrate that story.
WHAT IS YOUR PERSPECTIVE ON THE CHANGING HONOLULU SKYLINE? DO MORE CRANES AND TOWERS EQUAL A HEALTHY BUILDING INDUSTRY?
Increasing density in the urban core and transit-oriented development is the new paradigm for building thriving communities that rely more on mass transit. We also have to make Honolulu a more walkable city, which means innovative design at the street level. This might involve adjusting height limits in order to preserve more open space between buildings and along street frontages, or mixed-use developments with professional services and exciting retail, dining and entertainment venues at ground level with residential units above. City planners could also consider allowing certain commercial properties to connect via above ground bridge ways similar to how the Ilikai Marina Condos and The Modern and Ilikai hotels are connected via the pedestrian bridge over Hobron Lane.
Integrating street-level and above-ground pathways with green spaces similar to Outrigger’s Beach Walk on Lewers Street is an innovating and exciting way to liven up our streetscapes.


