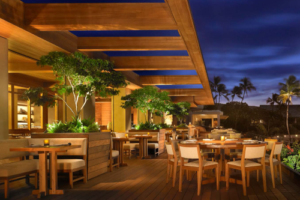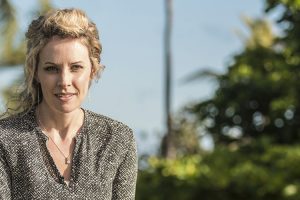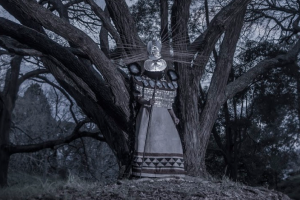Architecture was a perfect choice for me,” says Adam Woltag, partner at WRNS Studio. Even as a grade-schooler at University Laboratory School, the O‘ahu native was fascinated by the art and science of building design.
After heading to the mainland to study architecture and environmental design, earning his master’s at the progressive Southern California Institute of Architecture in downtown Los Angeles, Woltag landed at a firm in San Francisco, where he’s spent nearly two decades working alongside the leadership that formed WRNS Studio in 2005. “So even though WRNS has only been around since 2005, we’ve been working together for 20-plus years,” Woltag says.
At that point, he had been steadily honing his expertise in the country’s leading design cities, always with an ear to the ground in hopes of taking the lessons he was learning in Los Angeles, New York and the Bay Area and applying back them back home in Hawai‘i. It was only a question of time.
“Somewhere around 2010, a light went off,” Woltag says. “The conversations that were happening here in Hawai‘i about transportation, health, wellness, energy, education and housing were ones we’d been addressing in the Bay Area for a decade. I saw great value in bringing our expertise and lessons learned to the place I call home.”
I saw great value in bringing our expertise and lessons learned to the place I call home.
So Woltag teamed up with WRNS founding partner Jeff Warner and hung a shingle in Honolulu in 2011, the firm’s first studio outside of San Francisco. WRNS has since opened offices in New York City and Seattle, bringing best practices from around the country to each new project it takes on as a firm. “I collaborate with a team of great architects here who are working on projects for some of the most cutting-edge technology firms on the planet,” says Woltag, who now splits his time between Hawai‘i and the Bay Area. “It’s been a great opportunity and exposure for those talented architects to run our Honolulu office.”
Hawai‘i has a long way to go in many respects, Woltag says, but in others, it’s poised to be a leader. “No other state has the same opportunities to lead the way in terms of sustainability and place-based design,” Woltag says. “We’re excited to be participating in this dialogue with other good architects here and engaging with clients who elevate the conversation.”
That includes one of the firm’s most groundbreaking projects locally: Hawai‘i’s first vertical school. When complete, the high-rise on Pohukaina Street near Mother Waldron Neighborhood Park in Kaka‘ako will be a vital addition to the growing district and a trailblazer in both environmental stewardship and 21st-century learning.
Leveraging natural resources and its proximity to other live-work-play destinations within Honolulu’s urban core, the project is designed to be a vibrant, ecologically sound companion to the neighborhood’s rapid and ongoing urbanization.
It’s a landmark venture stemming from master-plan studies that began in 2013, when WRNS was brought on as a sustainability advisor to assist the Hawai‘i Department of Education (DOE) in its efforts to reign in soaring electricity, gas, water and sewage costs throughout the department’s land-rich but resource-scarce network of nearly 4,000 buildings and 260 campuses across the state.
“With the DOE, their challenges are their opportunities,” Woltag says. “Because of their scale and their mass, if they make a decision or a change in direction, the influence is felt in a really big way. It’s exciting to be working with a client like that.”
The school’s innovative vertical design subverts the old land- and resource-intensive model, reimagining Hawai‘i’s development challenges as an opportunity for placemaking, innovation, environmental messaging and sustainable design. “Constraints make better buildings,” Woltag says. “They challenge architects, contractors and engineers to be more creative, more collaborative and to deliver around those constraints.”
WRNS is also in the design and planning phase for another school project for the DOE, a culinary academy in Waipahu. Like the Pohukaina project, its design collapses the typical silos, incorporating aquaculture, hospitality, natural resources and culinary facilities to create a living laboratory for real-world curriculum. “That’s really the key we see now in 21st-century education,” Woltag says. “Everything is related.”
It’s more than just form following function, Woltag says. “It’s form follows purpose. How does it all play together?”
Designs should take a stance, Woltag says, not culminate in standalone structures lacking context or a purposeful connection to the surrounding community. “I look around now at the profession and see the firms we’re competing against, and what clients are demanding, and you see that starting to change,” Woltag says. “We’ve moved away from the beauty contests of the past into a more connected, meaningful, human-based approach to buildings.”
In short, the standards have changed, and we’re seeing it in terms of how buildings are recognized. Awards today endorse a richer definition of beauty, one embedded in both building performance and human experience.
“It’s not just about how a building looks from the outside, it’s about how it actually performs,” Woltag says. “Natural daylighting, natural ventilation, sound protection, shade and glare protection, stormwater management, energy efficiency—these are the conversations driving the design of a building. I think that the most incredible, moving and significant buildings are the ones that are able to do all of those things.”
Fortunately, more and more opportunities are allowing WRNS to deep dive into its community-focused, performance-driven approach—projects like the recently completed Janet Durgin Guild and Commons at Sonoma Academy in Santa Rosa, California, a facility seeking rigorous LEED Platinum, Zero Net Energy, WELL Education Pilot and Living Building Challenge Petal certifications that was honored with a 2018 AIA COTE award.
“It’s one of those buildings that exemplifies what we try to do as a firm,” Woltag says. “Create sustainable buildings that are beautiful, cultural and critical about where they are.”



